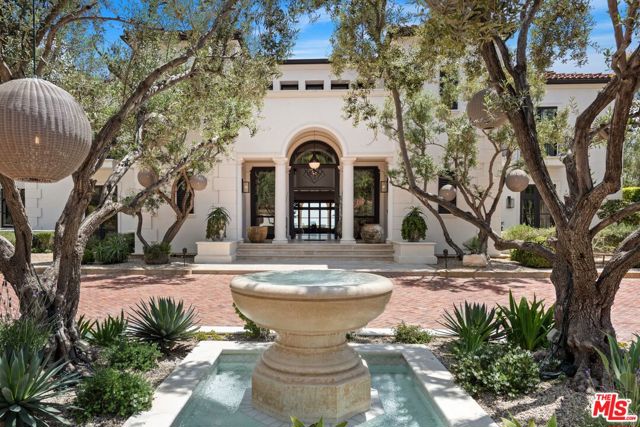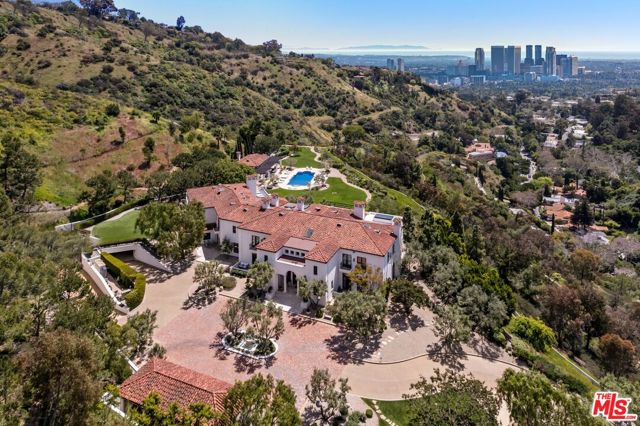






























































$88,000,000
MLS #:
24387189
Beds:
10
Baths:
22
Sq. Ft.:
24757
Lot Size:
19.75 Acres - 860,310 Sq Ft
Yr. Built:
2001
Type:
Single Family
Single Family Residence
Area:
C02 - Beverly Hills Post Office
Address:
9904 Kip Drive
Beverly Hills, CA 90210
Nestled behind a long private gated drive, this exquisite celebrity compound sits on nearly three-level acres boasting unrivaled privacy and security, just moments from the Beverly Hills Hotel. Designed by the renowned KAA Associates, this sprawling property spans approx. 25,000 SF of living space, perfectly suited for grand scale entertaining and showcasing world-class art collections. Stunning canyon, city, and ocean views serve as a breathtaking backdrop to all main rooms, each of which is thoughtfully oriented towards approx. 20 acres of lush gardens and grounds. The main house features 7 bedrooms, 13 bathrooms, formal living and dining rooms, gourmet kitchen with breakfast room, library, and 2 family rooms - 1 of which doubles as a professional screening room. Additional 3 ensuite bedrooms for staff. The latest and greatest amenities including a garage for 11 cars, an elevator, wine cellar, gym, and game room. A pool/guest house with a mosaic-tiled pool and indoor/outdoor kitchen, as well as a hidden tennis court and orchard, complete this estate. Also, available for lease.
Interior Features:
Ceiling Fan(s)
Controlled Entrance
Detached Carport
Exterior Features:
Carport
Driveway
Appliances:
Dishwasher
Disposal
Microwave
Refrigerator
Trash Compactor
Listing offered by:
Rayni Williams - License# 01496786 with The Beverly Hills Estates - .
Marc Bretter - License# 01819443 with The Beverly Hills Estates - .
Map of Location:
Data Source:
Listing data provided courtesy of: California Regional MLS (Data last refreshed: 01/02/25 8:00pm)
- 156
Notice & Disclaimer: All listing data provided at this website (including IDX data and property information) is provided exclusively for consumers' personal, non-commercial use and may not be used for any purpose other than to identify prospective properties consumers may be interested in purchasing. All information is deemed reliable but is not guaranteed to be accurate. All measurements (including square footage) should be independently verified by the buyer.
Notice & Disclaimer: All listing data provided at this website (including IDX data and property information) is provided exclusively for consumers' personal, non-commercial use and may not be used for any purpose other than to identify prospective properties consumers may be interested in purchasing. All information is deemed reliable but is not guaranteed to be accurate. All measurements (including square footage) should be independently verified by the buyer.
More Information

For Help Call Us!
We will be glad to help you with any of your real estate needs.(760) 600-7628
Mortgage Calculator
%
%
Down Payment: $
Mo. Payment: $
Calculations are estimated and do not include taxes and insurance. Contact your agent or mortgage lender for additional loan programs and options.
Send To Friend
