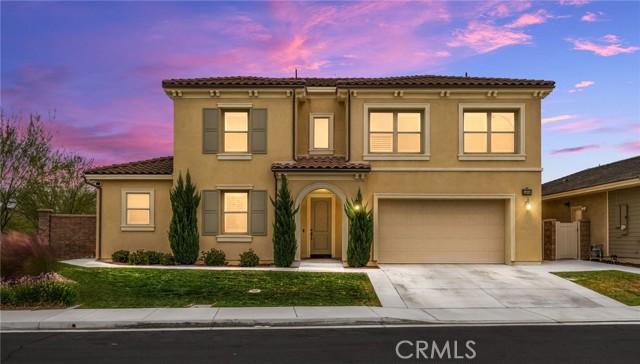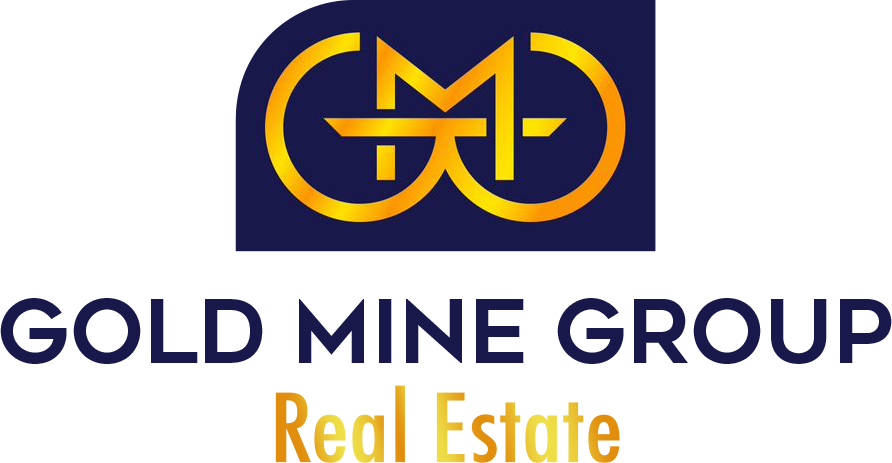Sale Pending































































$899,999
MLS #:
SW24242167
Beds:
5
Baths:
4
Sq. Ft.:
3812
Lot Size:
0.19 Acres - 8,276 Sq Ft
Garage:
3 Car Attached
Yr. Built:
2018
Type:
Single Family
Single Family Residence
HOA Fees:
$112/Monthly
Area:
SRCAR - Southwest Riverside County
Address:
34878 Heartland Lane
Murrieta, CA 92563
Next Gen Suite/Mother in laws Quarters/attached guest house/multigeneration!!!! Welcome to 34878 Heartland Lane in the Heart of Spencer's Crossing! This extensive home offers LVP flooring and custom shutters throughout, builder upgrades and tons of entertaining space. The kitchen offers all stainless appliances, two ovens, counter tops and cabinets galore! The kitchen extends into a butler's kitchen with ginormous pantry. You will not have a lack of storage with the extended 3 car garage and mud room with endless possibilities. Downstairs also features a beautiful dining room, huge living space, downstairs guest bathroom, 3 sliding doors and extensive windows with natural light pouring in! The Next gen suite has an entrance from the main home and also a private entrance from outside perfect for family or long-term rental income! The next gen suite offers living, kitchenette, bathroom, extensive closet with laundry hook ups and bedroom. Upstairs you will find a large loft and all three guest bedrooms have walk in closets, a huge laundry room and guest bathroom with double sinks. The primary bedroom is on the opposite side of the home and is HUGE! The bedroom is very large with plenty of space for a reading corner, exercise equipment or desk. The bathroom has a large tub with separate shower, double sinks and wraparound closet with storage and shelfing. The backyard is private and sits on a larger corner lot with plenty of room to add a pool in the future. The backyard landscaping has pet friendly turf, privacy shrubs, dog run, covered patio and over 30 rose bushes to enjoy year-round. Some additional features include- tankless water heater, water purification system, front and back sprinklers, remote controlled fans and lights, smart home thermostat and two hvac systems. Heartland Lane is walking distance to The Oasis pool, schools, numerous parks and trails and all that Spencer's Crossing has to offer. The community also host Mutiple monthly and yearly events including yoga, paint and sip, holiday events, music in the park and much more! Buyers with Financing can save up to $12,000 working with sellers preferred lender. Inquire for full details!
Interior Features:
Garage
Exterior Features:
Curbs
Dog Park
Gutters
Lot 6500-9999
Sidewalks
Street Lights
Appliances:
Dishwasher
Disposal
Double Oven
Utilities:
Public Sewer
Listing offered by:
Jessica Davis - License# 01943448 with Localist Realty - .
Map of Location:
Data Source:
Listing data provided courtesy of: California Regional MLS (Data last refreshed: 04/04/25 1:41pm)
- 122
Notice & Disclaimer: All listing data provided at this website (including IDX data and property information) is provided exclusively for consumers' personal, non-commercial use and may not be used for any purpose other than to identify prospective properties consumers may be interested in purchasing. All information is deemed reliable but is not guaranteed to be accurate. All measurements (including square footage) should be independently verified by the buyer.
Notice & Disclaimer: All listing data provided at this website (including IDX data and property information) is provided exclusively for consumers' personal, non-commercial use and may not be used for any purpose other than to identify prospective properties consumers may be interested in purchasing. All information is deemed reliable but is not guaranteed to be accurate. All measurements (including square footage) should be independently verified by the buyer.
More Information

For Help Call Us!
We will be glad to help you with any of your real estate needs.(760) 600-7628
Mortgage Calculator
%
%
Down Payment: $
Mo. Payment: $
Calculations are estimated and do not include taxes and insurance. Contact your agent or mortgage lender for additional loan programs and options.
Send To Friend
