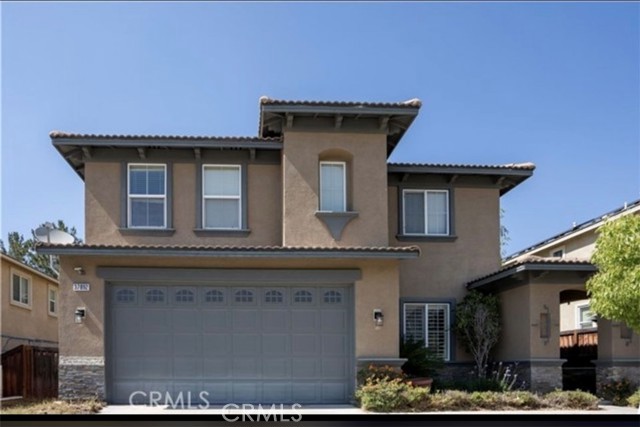
















$630,000
MLS #:
IV24172871
Beds:
4
Baths:
3
Sq. Ft.:
3396
Lot Size:
0.20 Acres - 8,712 Sq Ft
Garage:
2 Car Attached
Yr. Built:
2009
Type:
Single Family
Single Family Residence
Area:
263 - Banning/Beaumont/Cherry Valley
Address:
37892 High Ridge Drive
Beaumont, CA 92223
Welcome to Shadow Creek community, this prestigious home exhibits pride of ownership and shows like a model home. This home features 3,396 sq.ft, 4 beds 2.5 baths, open-concept floor plan. Enjoy your time in the chef's kitchen complete with beautiful granite counters with tile back splash, stainless steel appliances, and a huge island complete with seating for additional counter top space! The kitchen opens to the family room with plenty of room to make memories. Downstairs features a separate formal dining room, an executive office, and a guest bathroom. As you make your way up the staircase, you will find the over sized loft. The primary suite has large closet and bathroom with dual sink vanity, a separate powder area, over sized dual shower, and a private water-closet! On the opposing side of loft you will find three bedrooms, upstairs laundry and the bathroom with separate vanity and shower. Each bedroom features wood flooring and a convenient ceiling fan. NO HOA! Don't miss out this beautiful home!
Exterior Features:
0-1 Unit/Acre
Utilities:
Public Sewer
Listing offered by:
KUNAL CHAUHAN - License# 02206597 with BERKSHIRE HATHAWAY HOMESERVICES CALIFORNIA REALTY - .
Map of Location:
Data Source:
Listing data provided courtesy of: California Regional MLS (Data last refreshed: 04/03/25 2:15am)
- 220
Notice & Disclaimer: All listing data provided at this website (including IDX data and property information) is provided exclusively for consumers' personal, non-commercial use and may not be used for any purpose other than to identify prospective properties consumers may be interested in purchasing. All information is deemed reliable but is not guaranteed to be accurate. All measurements (including square footage) should be independently verified by the buyer.
Notice & Disclaimer: All listing data provided at this website (including IDX data and property information) is provided exclusively for consumers' personal, non-commercial use and may not be used for any purpose other than to identify prospective properties consumers may be interested in purchasing. All information is deemed reliable but is not guaranteed to be accurate. All measurements (including square footage) should be independently verified by the buyer.
More Information

For Help Call Us!
We will be glad to help you with any of your real estate needs.(760) 600-7628
Mortgage Calculator
%
%
Down Payment: $
Mo. Payment: $
Calculations are estimated and do not include taxes and insurance. Contact your agent or mortgage lender for additional loan programs and options.
Send To Friend
