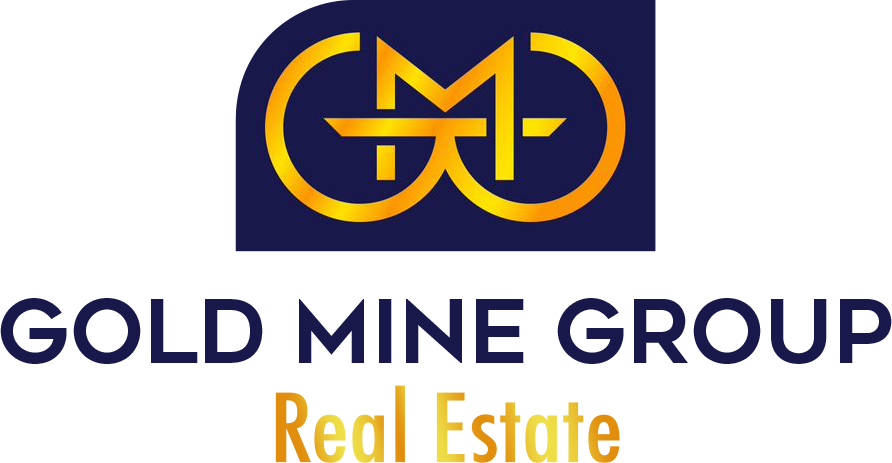







































$769,900
MLS #:
OC25047100
Beds:
2
Baths:
3
Sq. Ft.:
1152
Lot Size:
0.06 Acres - 2,604 Sq Ft
Garage:
1 Car Attached
Yr. Built:
1995
Type:
Condo/Townhome
Condominium
HOA Fees:
$530/Monthly
Area:
AV - Aliso Viejo
Subdivision:
Seacove Place - Audubon (ASP)
Address:
45 Night Heron Lane
Aliso Viejo, CA 92656
HIGHLY DESIRABLE TWO-STORY TOWNHOUSE STYLE home WITH NO ONE ABOVE OR BELOW, gated private COURTYARD WITH DIRECT GARAGE ACCESS AND interior separate laundry room in highly sought-after Seacove Place neighborhood in the Laguna Audubon Community. Spacious and open floor plan offering a large living and dining room areas with lots of natural light, stone accented gas fireplace and sliding door access from dining area to front patio, great for entertaining. Awesome kitchen with top to bottom wood cabinetry, with plenty of storage space, gas stove with all newer stainless-steel appliances including new refrigerator, granite countertops and full pantry. Freshly painted throughout, with upgraded floors, baseboards, crown molding, recessed lighting, upgraded ceiling fans, light fixtures and custom plantation shutters, with downstairs coat closet for added storage and upgraded powder room. Upstairs, you will find two generously sized bedrooms with high ceilings, bright and airy with upgraded ensuite with dual sink vanity, large tub/shower combination with marble tile walls, glass shower enclosure and dual closets. The secondary bedroom also features high ceilings, and includes a great size walk-in closet. Also enjoy interior washer and dryer off the kitchen and the attached garage and additional parking spot #58 and lots of guest parking. This is the perfect first time home or for simplifying life. Enjoy easy access to the community pool, spa, and amenities, all within close distance. Conveniently located near lots of parks, hiking and biking trails, award-winning schools, top-rated restaurants, shopping, and entertainment, with easy access to OC's stunning beaches very close by!
Interior Features:
Cathedral Ceiling(s)
Ceiling Fan(s)
Copper Plumbing Full
Direct Garage Access
Garage
Garage - Single Door
Garage Door Opener
Garage Faces Rear
Granite Counters
High Ceilings
Open Floorplan
Pantry
Patio Home
Recessed Lighting
Stone Counters
Exterior Features:
0-1 Unit/Acre
Curbs
Dog Park
Foothills
Golf
Gutters
Horse Trails
Level with Street
Mountainous
Near Public Transit
Park Nearby
Sidewalks
Storm Drains
Street Lights
Appliances:
Built-In Range
Dishwasher
Disposal
Electric Oven
Gas Range
Microwave
Refrigerator
Utilities:
Cable Available
Electricity Connected
Natural Gas Connected
Phone Available
Public Sewer
Sewer Connected
Water Connected
Listing offered by:
Martha Haecherl - License# 01951662 with Keller Williams Realty - .
Map of Location:
Data Source:
Listing data provided courtesy of: California Regional MLS (Data last refreshed: 04/06/25 7:25pm)
- 32
Notice & Disclaimer: All listing data provided at this website (including IDX data and property information) is provided exclusively for consumers' personal, non-commercial use and may not be used for any purpose other than to identify prospective properties consumers may be interested in purchasing. All information is deemed reliable but is not guaranteed to be accurate. All measurements (including square footage) should be independently verified by the buyer.
Notice & Disclaimer: All listing data provided at this website (including IDX data and property information) is provided exclusively for consumers' personal, non-commercial use and may not be used for any purpose other than to identify prospective properties consumers may be interested in purchasing. All information is deemed reliable but is not guaranteed to be accurate. All measurements (including square footage) should be independently verified by the buyer.
More Information

For Help Call Us!
We will be glad to help you with any of your real estate needs.(760) 600-7628
Mortgage Calculator
%
%
Down Payment: $
Mo. Payment: $
Calculations are estimated and do not include taxes and insurance. Contact your agent or mortgage lender for additional loan programs and options.
Send To Friend
