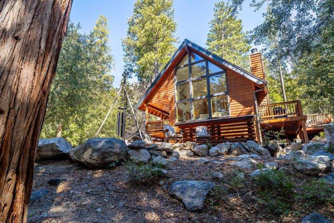

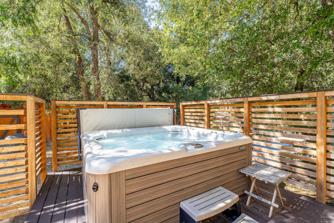
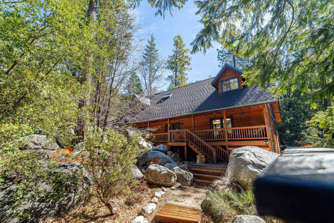
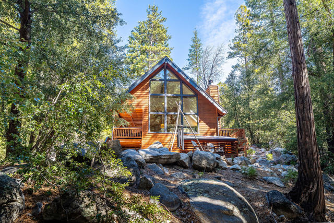
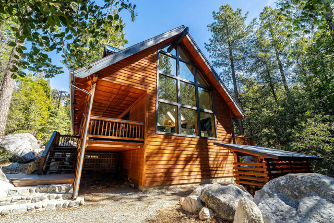
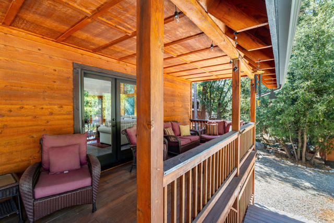
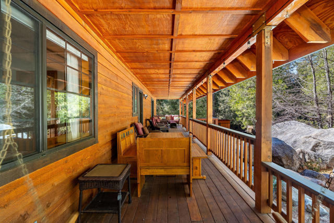
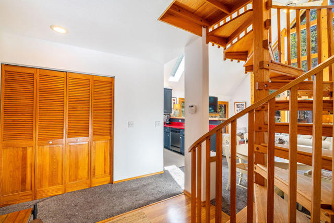
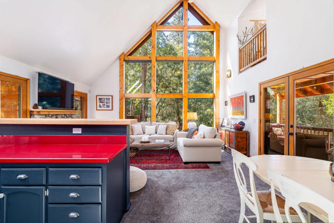
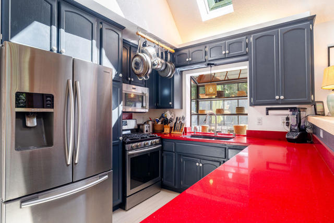
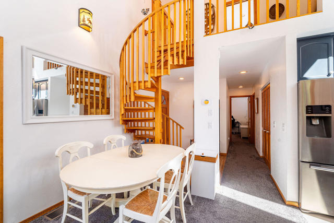
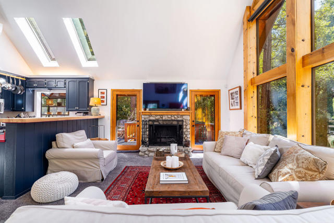
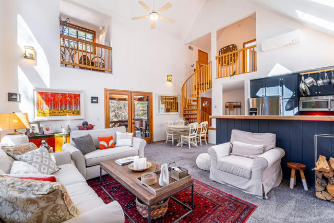
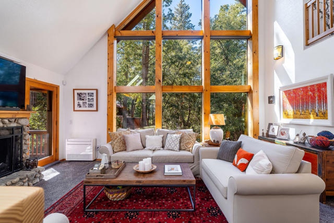
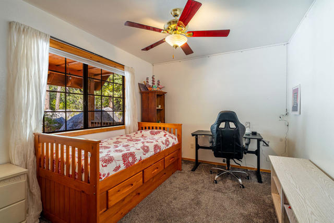
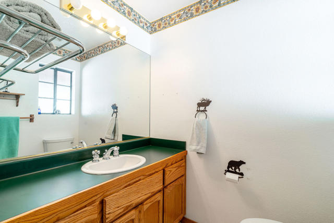
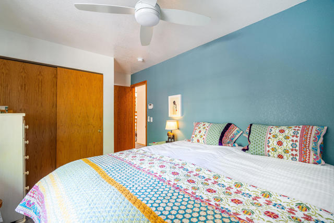
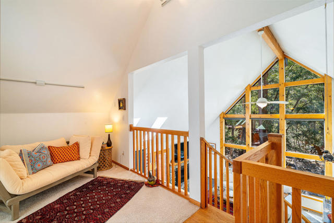
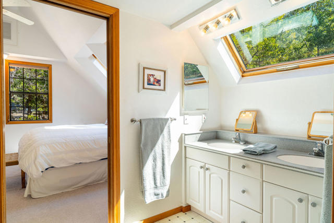
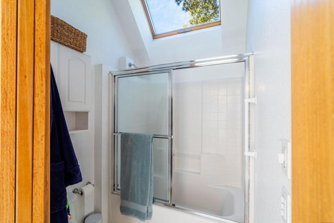
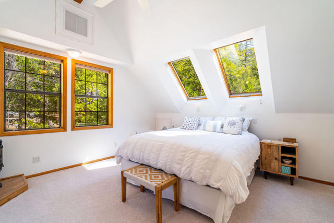
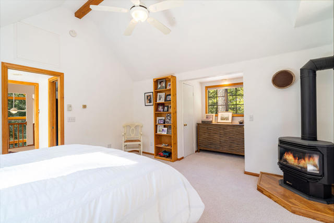
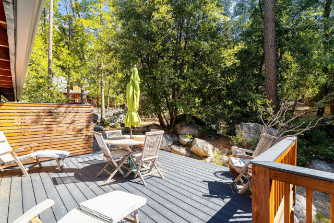
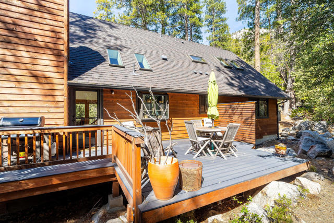
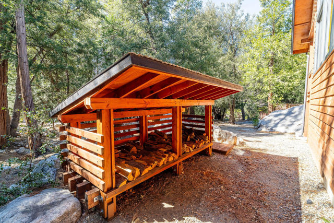
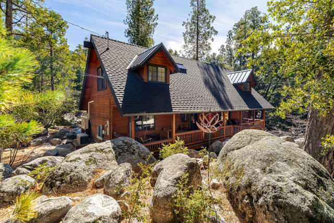
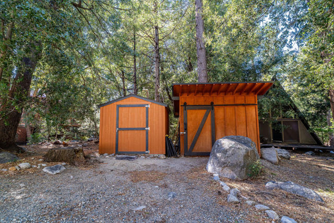
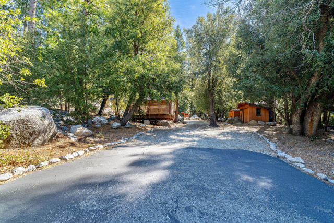
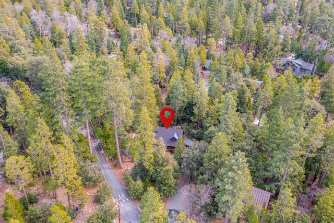
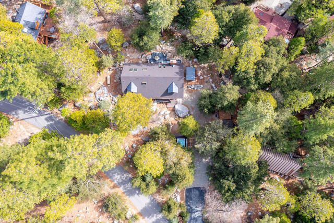
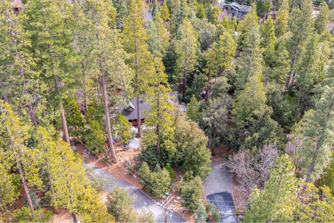
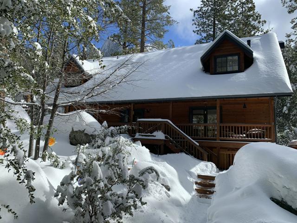
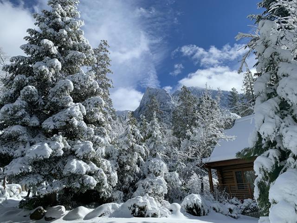
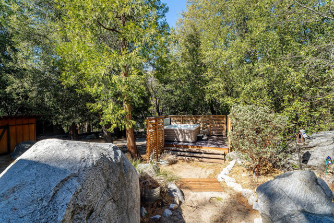
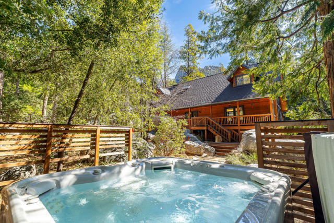
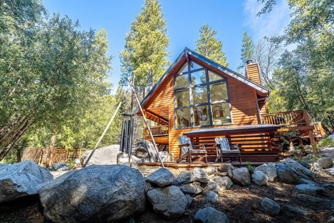
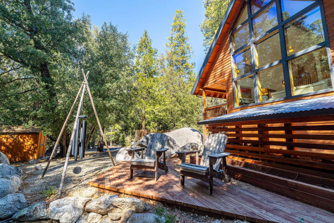
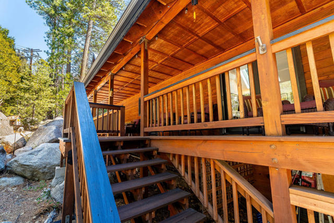
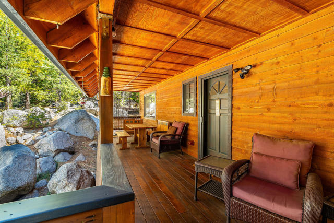
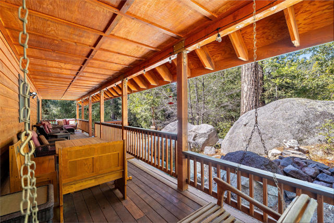
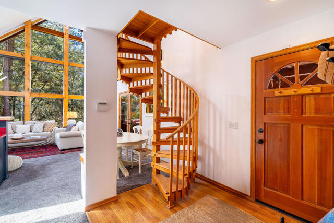
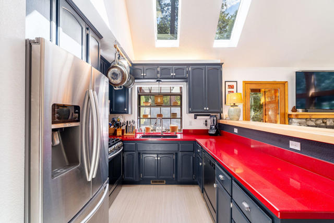
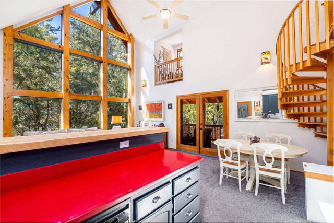
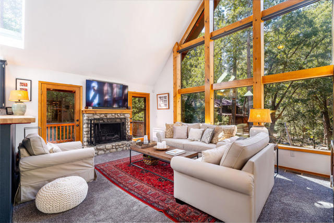
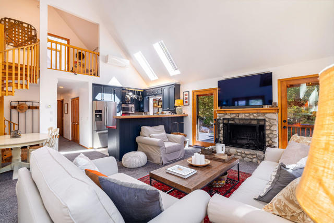
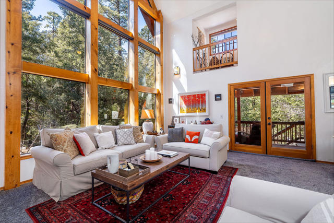
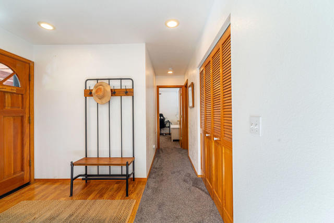
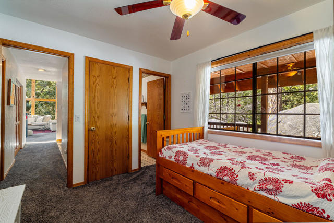
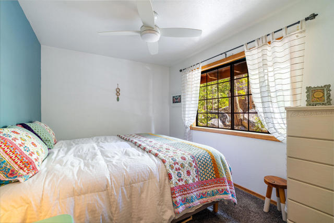
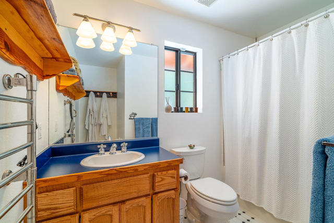
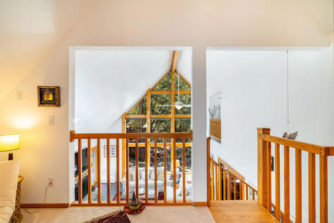
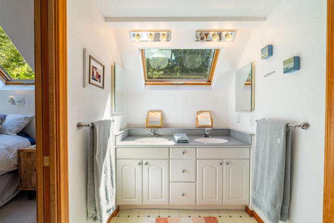
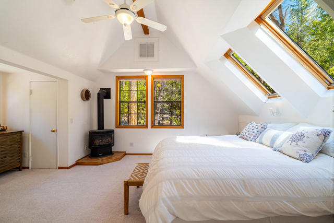
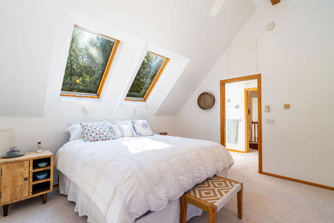
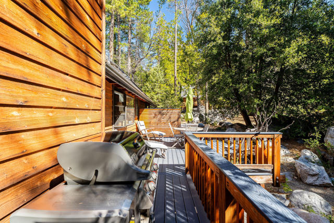
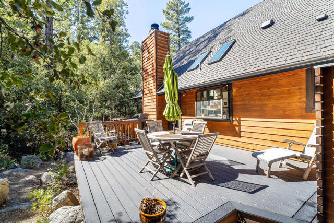
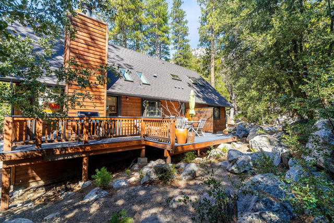
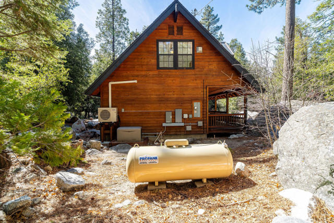
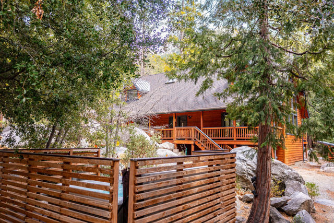
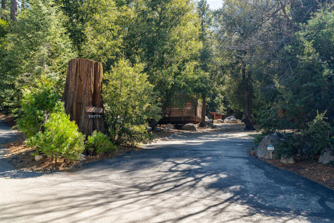
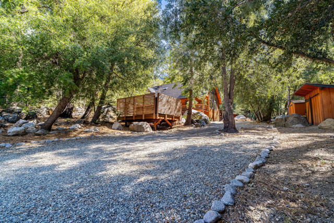
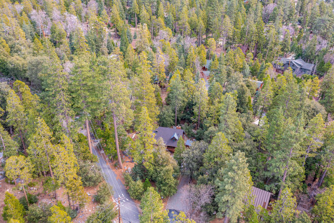
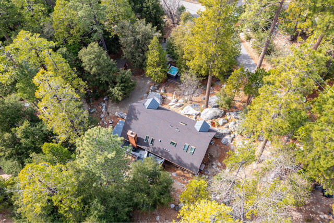
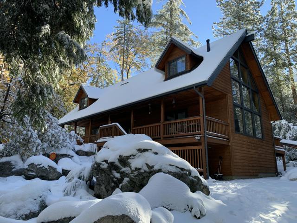
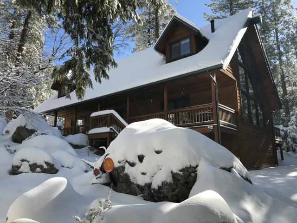
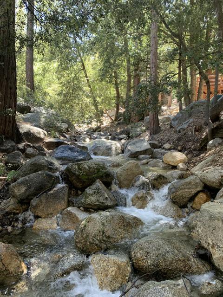
Additional Links:
Virtual Tour!
$749,000
MLS #:
219125648PS
Beds:
3
Baths:
3
Sq. Ft.:
1600
Lot Size:
0.32 Acres - 13,939 Sq Ft
Yr. Built:
1995
Type:
Single Family
Single Family Residence
Area:
222 - Idyllwild
Subdivision:
Not Applicable-1
Address:
24775 Upper Rim Rock Road
Idyllwild, CA 92549
''Lily Peak Chalet'', A stunning mountain retreat designed to impress with its breathtaking two-story, floor-to-ceiling windows that flood the great room with natural light. Nestled in the sought-after Fern Valley neighborhood, this exceptional home sits on a picturesque wooded lot along a seasonal creek, surrounded by towering trees, striking granite boulders, and offering distant views of dramatic Lily Rock, an Idyllwild landmark.Every detail of this home reflects comfort and convenience, from the newly installed generator to the efficient mini-split heating and air-conditioning units. Thoughtfully designed, the main level features 2 bedrooms, 1.5 baths, a spacious great room, and a laundry area. French doors open to both the front and rear decks, seamlessly blending indoor and outdoor living. A charming spiral staircase leads to the private primary suite, complete with walk-in storage closets and two inviting loft spaces.Perfect for entertaining, the expansive covered front porch provides an ideal setting to gather with friends and family, while the peaceful rear deck offers serene creekside views. Unwind under the stars in the large salt-water hot tub, a luxurious bonus for mountain living. Additional storage is plentiful with two large outdoor sheds.Set among some of Idyllwild's most beautiful custom homes with sensational views, Lily Peak Chalet is a true mountain sanctuary offering both modern amenities and timeless charm.Come experience Idyllwild, home of Adventure, Art, Harmony & Music!
Interior Features:
Living Room Deck Attached
Open Floorplan
Recessed Lighting
Two Story Ceilings
Exterior Features:
Driveway
Irregular Lot
Rain Gutters
Appliances:
Convection Oven
Dishwasher
Disposal
Gas Range
Hot Water Circulator
Microwave
Refrigerator
Self Cleaning Oven
Water Heater
Other Features:
Partially Furnished
Utilities:
Utilities - Overhead
Listing offered by:
Timothy McTavish - License# 01434731 with Desert Sotheby's International Realty - .
Map of Location:
Data Source:
Listing data provided courtesy of: California Regional MLS (Data last refreshed: 04/03/25 2:15am)
- 20
Notice & Disclaimer: All listing data provided at this website (including IDX data and property information) is provided exclusively for consumers' personal, non-commercial use and may not be used for any purpose other than to identify prospective properties consumers may be interested in purchasing. All information is deemed reliable but is not guaranteed to be accurate. All measurements (including square footage) should be independently verified by the buyer.
Notice & Disclaimer: All listing data provided at this website (including IDX data and property information) is provided exclusively for consumers' personal, non-commercial use and may not be used for any purpose other than to identify prospective properties consumers may be interested in purchasing. All information is deemed reliable but is not guaranteed to be accurate. All measurements (including square footage) should be independently verified by the buyer.
More Information
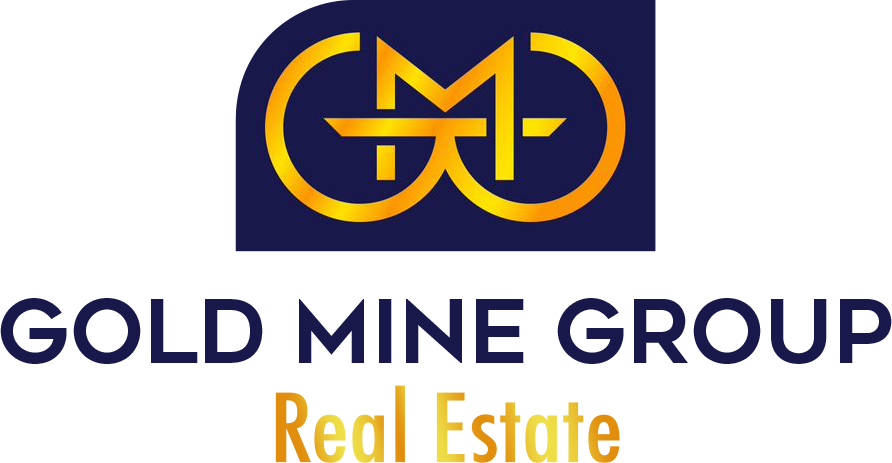
For Help Call Us!
We will be glad to help you with any of your real estate needs.(760) 600-7628
Mortgage Calculator
%
%
Down Payment: $
Mo. Payment: $
Calculations are estimated and do not include taxes and insurance. Contact your agent or mortgage lender for additional loan programs and options.
Send To Friend
