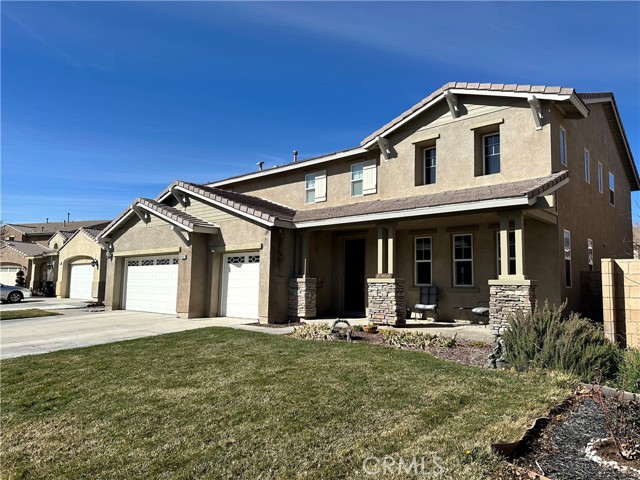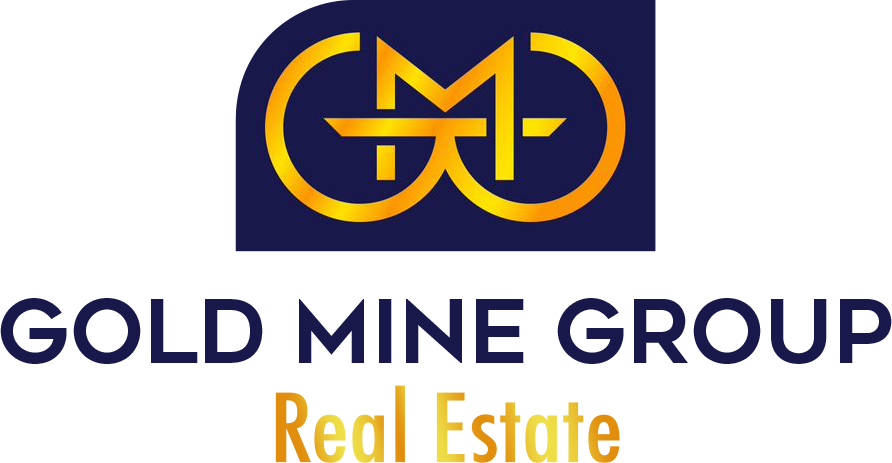Sale Pending




















































$685,000
MLS #:
SR25056934
Beds:
6
Baths:
5
Sq. Ft.:
3421
Lot Size:
0.18 Acres - 7,640 Sq Ft
Garage:
3 Car Attached
Yr. Built:
2005
Type:
Single Family
Single Family Residence
Area:
LAC - Lancaster
Address:
4807 W Avenue J3
Lancaster, CA 93536
This Home has it all with bonuses!! Newer IN-GROUND POOL, full length covered patio, decking, grass area and block walls all within a large backyard. Upstairs you will find a large master bedroom with large walk-in closet. The master bath has separate tub, shower and dual sinks. There's a huge loft, 1 full bathroom off the loft, 3 additional bedrooms with one hosting its own full bathroom. Downstairs has another bedroom with its own full bath that's perfect for the in-laws or grandparents. There is a bonus room that can easily be used as an additional bedroom and yes, a convenient half bath close by. That's 5 bedrooms, 1 bonus room, 4.5 baths all rolled into 3421 square feet in this amazing 2005 built beauty. You will fall in love with the wide open kitchen boasting quartz counter tops and backsplash, oversized kitchen island with quartz counter top, tons of cabinets and a separate dining room. The home has a 3 car garage, tankless water heater, ceiling fans, whole house water purifier, walk-in kitchen pantry, covered front patio, tile roofing, fresh interior paint, solar and sits on a cut-de-sac. This is a must see for anyone looking for the perfect place to call home!!!
Interior Features:
Ceiling Fan(s)
Granite Counters
In-Law Floorplan
Open Floorplan
Quartz Counters
Exterior Features:
Cul-De-Sac
Curbs
Gutters
Lot 6500-9999
Sidewalks
Street Lights
Tankless Water Heater
Appliances:
Dishwasher
Disposal
Gas Cooktop
Gas Oven
Gas Range
Utilities:
Cable Available
Natural Gas Connected
Phone Available
Public Sewer
Sewer Connected
Water Connected
Listing offered by:
Kelly Klippness - License# 01165080 with Re/Max All-Pro - .
Map of Location:
Data Source:
Listing data provided courtesy of: California Regional MLS (Data last refreshed: 04/03/25 8:35pm)
- 20
Notice & Disclaimer: All listing data provided at this website (including IDX data and property information) is provided exclusively for consumers' personal, non-commercial use and may not be used for any purpose other than to identify prospective properties consumers may be interested in purchasing. All information is deemed reliable but is not guaranteed to be accurate. All measurements (including square footage) should be independently verified by the buyer.
Notice & Disclaimer: All listing data provided at this website (including IDX data and property information) is provided exclusively for consumers' personal, non-commercial use and may not be used for any purpose other than to identify prospective properties consumers may be interested in purchasing. All information is deemed reliable but is not guaranteed to be accurate. All measurements (including square footage) should be independently verified by the buyer.
More Information

For Help Call Us!
We will be glad to help you with any of your real estate needs.(760) 600-7628
Mortgage Calculator
%
%
Down Payment: $
Mo. Payment: $
Calculations are estimated and do not include taxes and insurance. Contact your agent or mortgage lender for additional loan programs and options.
Send To Friend
