

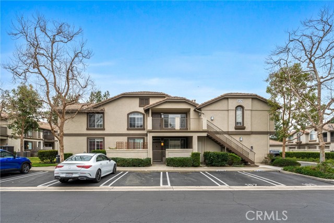
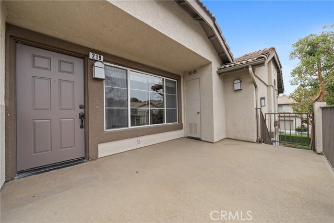
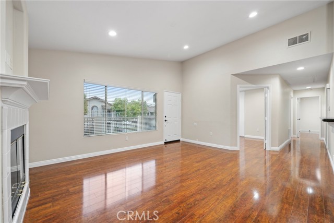
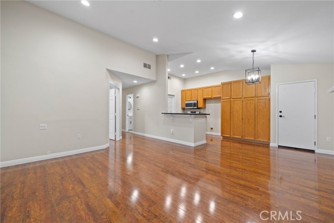
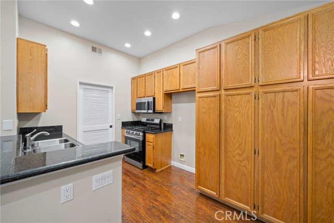
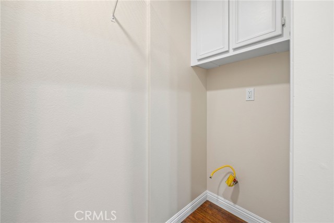
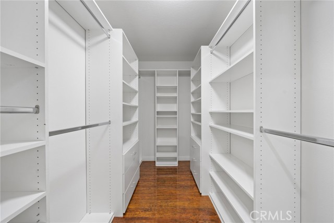
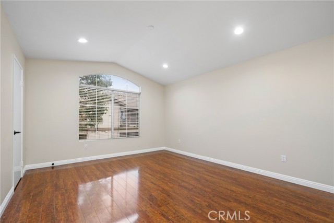
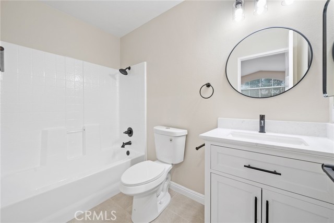
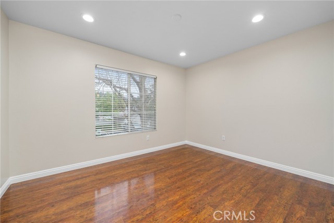
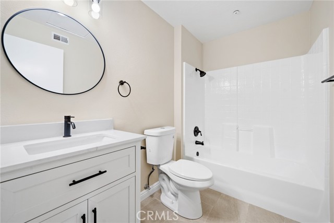
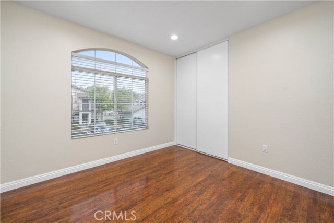
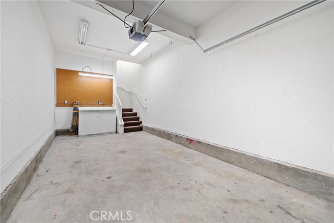
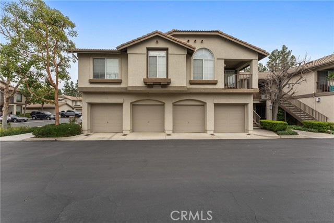
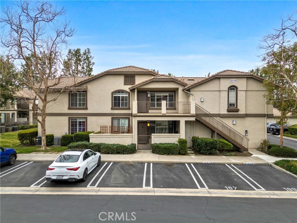
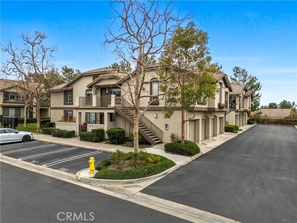
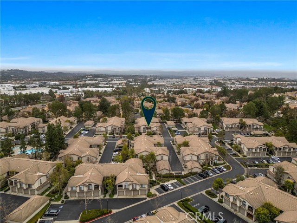
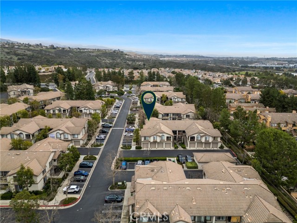
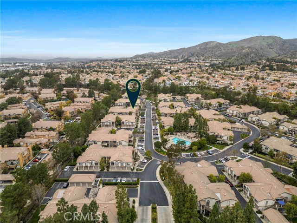
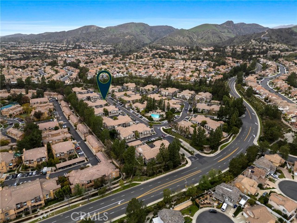
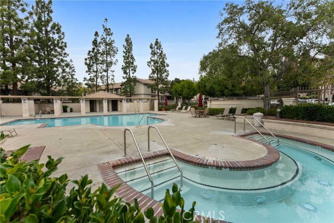
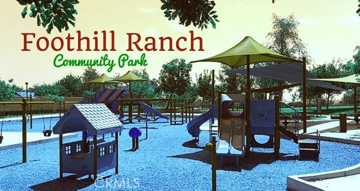
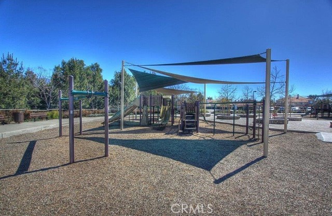
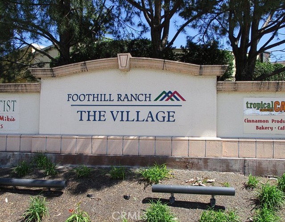
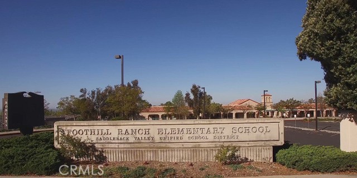
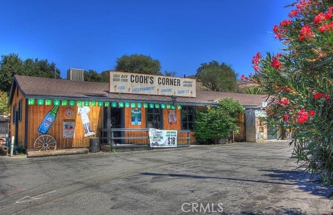
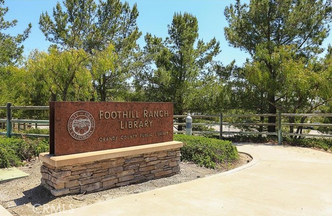
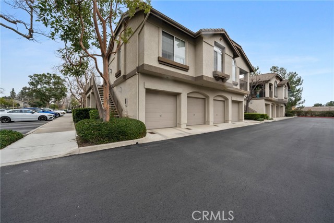
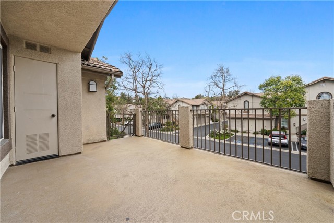
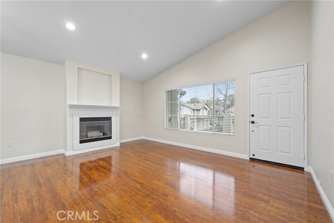
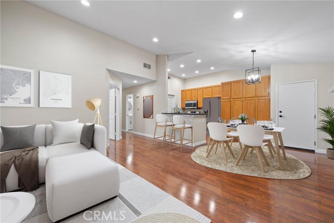
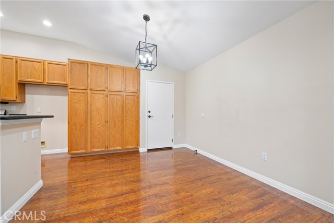
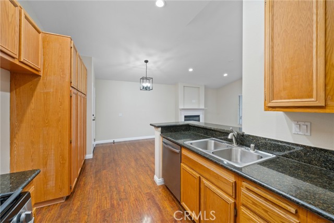
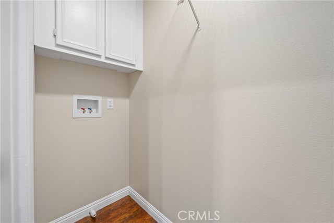
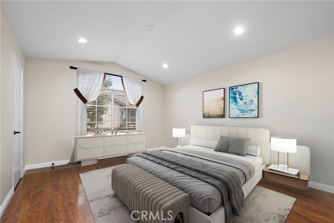
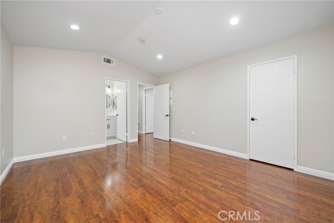
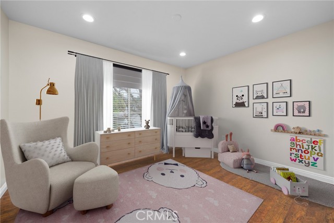
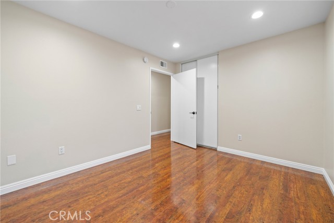
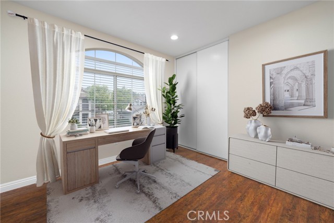
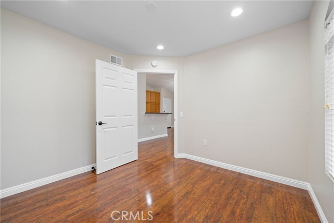
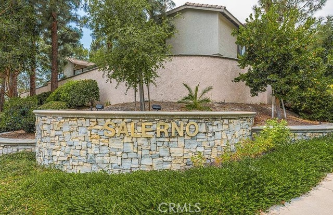
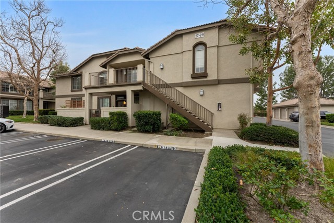
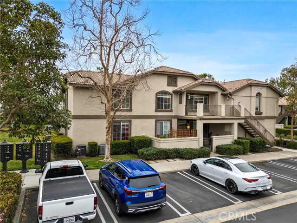
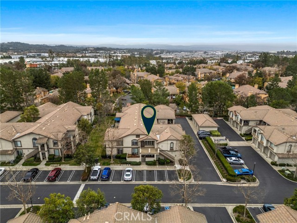
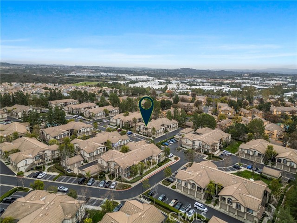
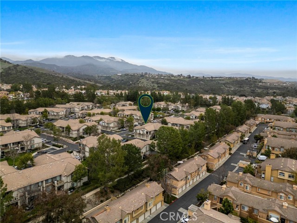
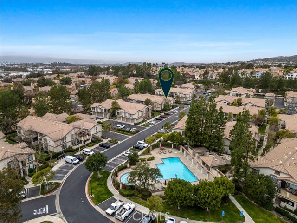
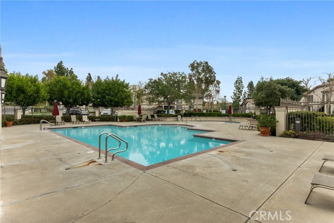
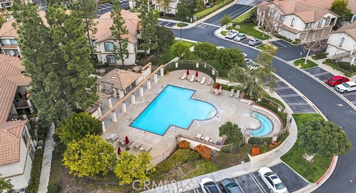
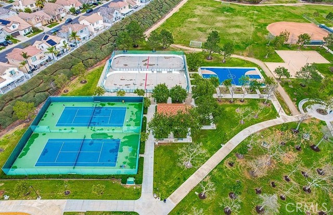
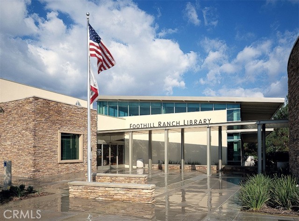
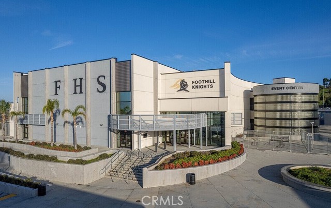
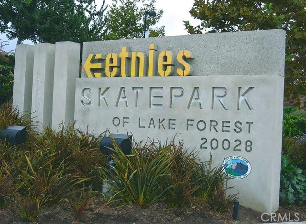
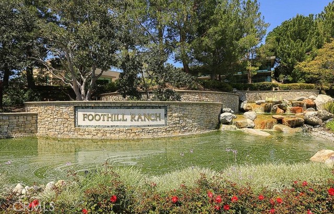
Additional Links:
Virtual Tour!
$724,999
MLS #:
OC25040011
Beds:
3
Baths:
2
Sq. Ft.:
1160
Lot Size:
Garage:
1 Car Attached
Yr. Built:
1996
Type:
Condo/Townhome
Condominium
HOA Fees:
$522/Monthly
Area:
FH - Foothill Ranch
Subdivision:
Salerno (FSA)
Address:
219 Chaumont Circle
Lake Forest, CA 92610
If you're looking for an upper level, end-unit condo with an open floor plan, a private front patio, located in one of the most desirable communities in Foothill Ranch and surrounded by some of the top schools in Southern California, then this is the perfect home for you! With 3 spacious bedrooms and 2 baths, this home offers much needed space for first-time home buyers or families. Entering the home, you are greeted by a nicely sized family and dining room with a cozy fireplace, a well-appointed kitchen, and great natural light. The quaint kitchen has granite counters with wood cabinetry, new Samsung stainless steel appliances, and a nicely sized laundry closet with gas dryer hookups and cabinet/shelving space. Off the family room there is a nicely sized front balcony, perfect for enjoying family/friends, a nice evening BBQ, or a morning cup of coffee. Back inside, the owner's suite offers a walk-in closet and a full bathroom with new porcelain tile floors, a white shaker style vanity with quartz countertops, and a resurfaced shower/tub. The nicely sized secondary bedrooms have large closets and share a remodeled full hallway bath. Other highlights include new interior paint, scraped ceilings, recessed lights and laminate floors throughout, bronze finishes and door handles, washer/dryer hookups, central heating, AC and a direct access, one car garage with storage! Only steps away, Foothill Ranch Community park and playground offers a great space to walk, play with kids and pets, or just enjoy beautiful open space. The Salerno Community offers a pool, spa, and ample green belt space to enjoy the outdoors. Close to exceptional schools, including Foothill Ranch elementary and high schools, Foothill Ranch Community Park with tennis, volleyball and sports courts/fields, sand volleyball, playground/tot lot, and picnic and BBQ areas. Also nearby are Costco, Ralphs, Foothill Ranch Library and Lake Forest Senior Center, Whiting Ranch Wilderness trails and Portola Country Club. Easy access to freeways & Toll roads, such as the 241, 73, 5, 133, 405 and PCH! Great homes in THIS neighborhood and THIS location rarely come on the market!
Interior Features:
Balcony
Built-In Storage
Direct Garage Access
Garage
Garage - Single Door
Garage Faces Side
Granite Counters
High Ceilings
Living Room Balcony
Open Floorplan
Quartz Counters
Recessed Lighting
Unfurnished
Exterior Features:
Curbs
Dog Park
Driveway Level
Foothills
Gutters
Near Public Transit
Park Nearby
Parking Space
Rain Gutters
Sidewalks
Storm Drains
Street Lights
Appliances:
Dishwasher
Gas Oven
Gas Water Heater
Microwave
Water Heater
Water Line to Refrigerator
Utilities:
Electricity Connected
Natural Gas Connected
Sewer Connected
Sewer Paid
Water Connected
Listing offered by:
Danny Murphy - License# 01867197 with First Team Real Estate - .
Map of Location:
Data Source:
Listing data provided courtesy of: California Regional MLS (Data last refreshed: 04/04/25 12:50pm)
- 8
Notice & Disclaimer: All listing data provided at this website (including IDX data and property information) is provided exclusively for consumers' personal, non-commercial use and may not be used for any purpose other than to identify prospective properties consumers may be interested in purchasing. All information is deemed reliable but is not guaranteed to be accurate. All measurements (including square footage) should be independently verified by the buyer.
Notice & Disclaimer: All listing data provided at this website (including IDX data and property information) is provided exclusively for consumers' personal, non-commercial use and may not be used for any purpose other than to identify prospective properties consumers may be interested in purchasing. All information is deemed reliable but is not guaranteed to be accurate. All measurements (including square footage) should be independently verified by the buyer.
More Information
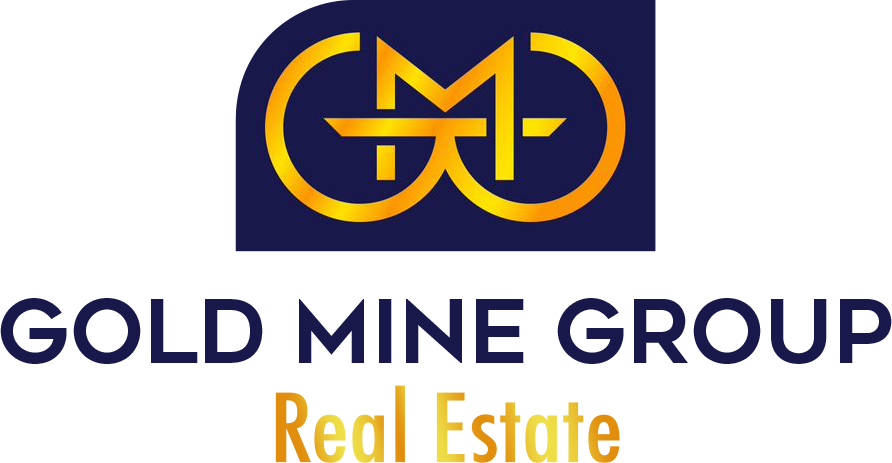
For Help Call Us!
We will be glad to help you with any of your real estate needs.(760) 600-7628
Mortgage Calculator
%
%
Down Payment: $
Mo. Payment: $
Calculations are estimated and do not include taxes and insurance. Contact your agent or mortgage lender for additional loan programs and options.
Send To Friend
